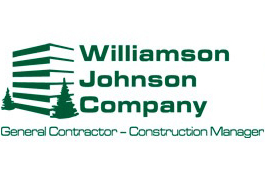At Williamson Johnson Business Buildings Are Our Business
1701 N. 3rd Street, Coeur d'Alene, Idaho 83814
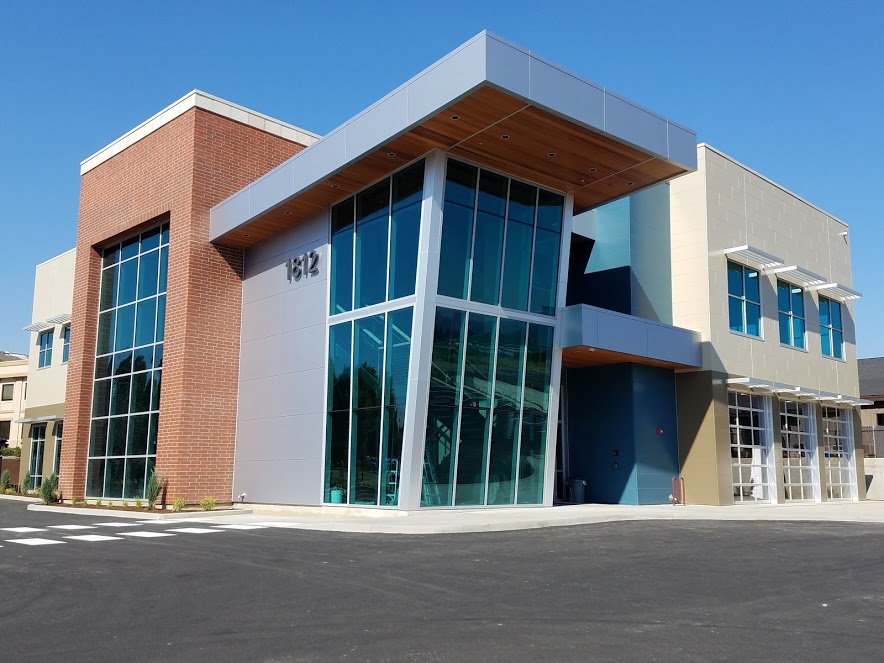
OSSM
Project Scope: New Cosntruction
Architect: David Shrontz of d'Zign Group Architecture
14,556 square feet
OSSM & d'Zign Group Architecture selected Williamson Johnson Company to build their new office located in Riverstone.
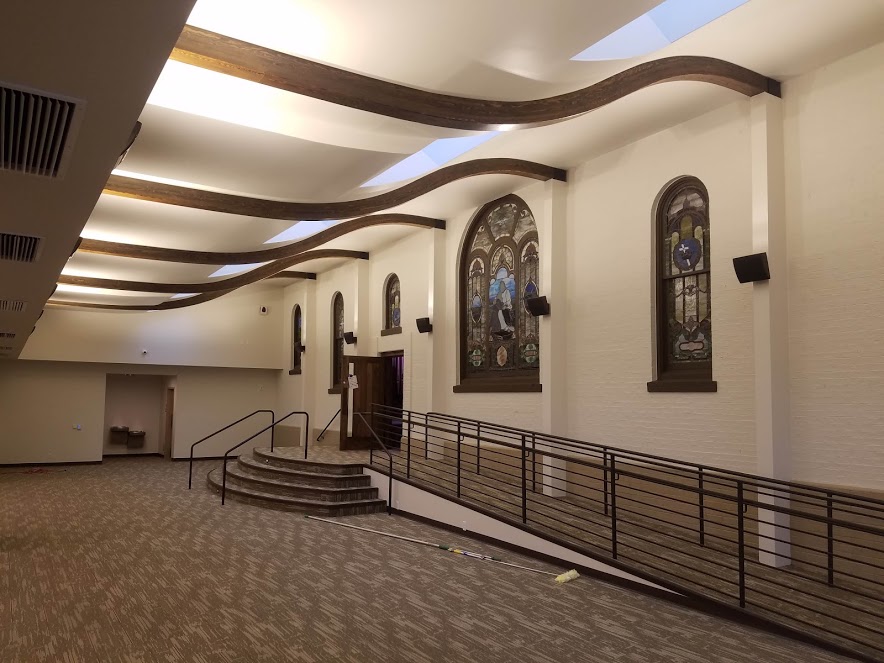
First Presbyterian Church
Project Scope: Tenant Improvement
Architect: David Everson Architect
5,000 square feet
Williamson Johnson Company partnered with First Presbyterian Church to enclose an existing open courtyard to create a multi-use area. An elevator, wheel chair lift and coffee bar were added.
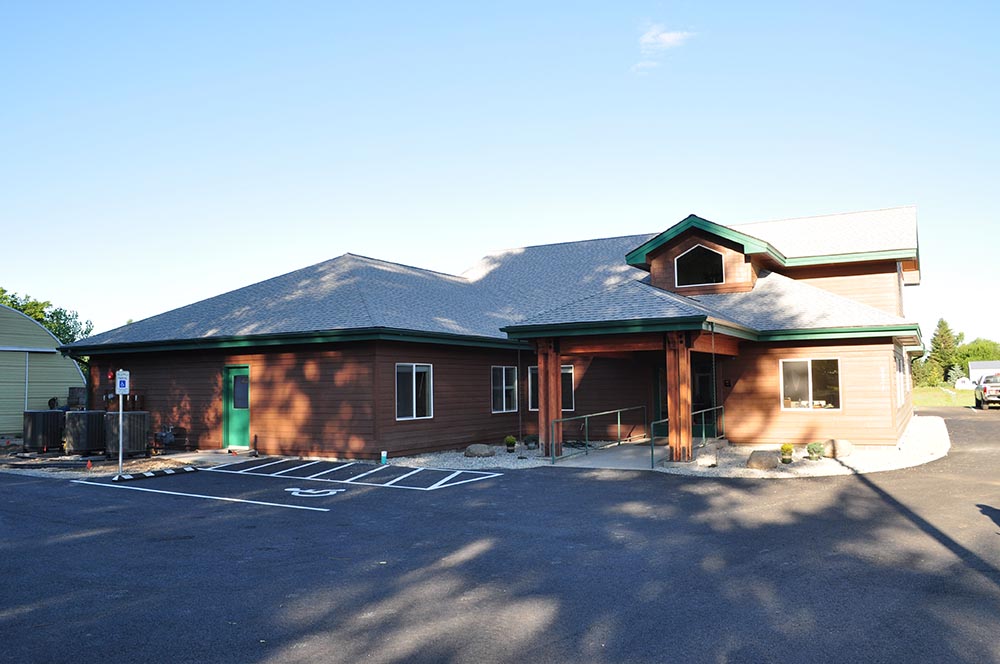
Harmony House
Project Scope: Site Development / New Construction
Architect: Rice Architecture
6,631 square feet
Graham & Jenifer Christensen selected Williamson Johnson Company to build this wood framed 6,631 square foot building. Building exterior features architectural wood beams, Hardi siding and comp shingle roof. Building interior features bedrooms, offices, conference room, restrooms, kitchen, laundry room, dining room and a great room. In addition to the building construction, the project also included complete site development and landscaping.
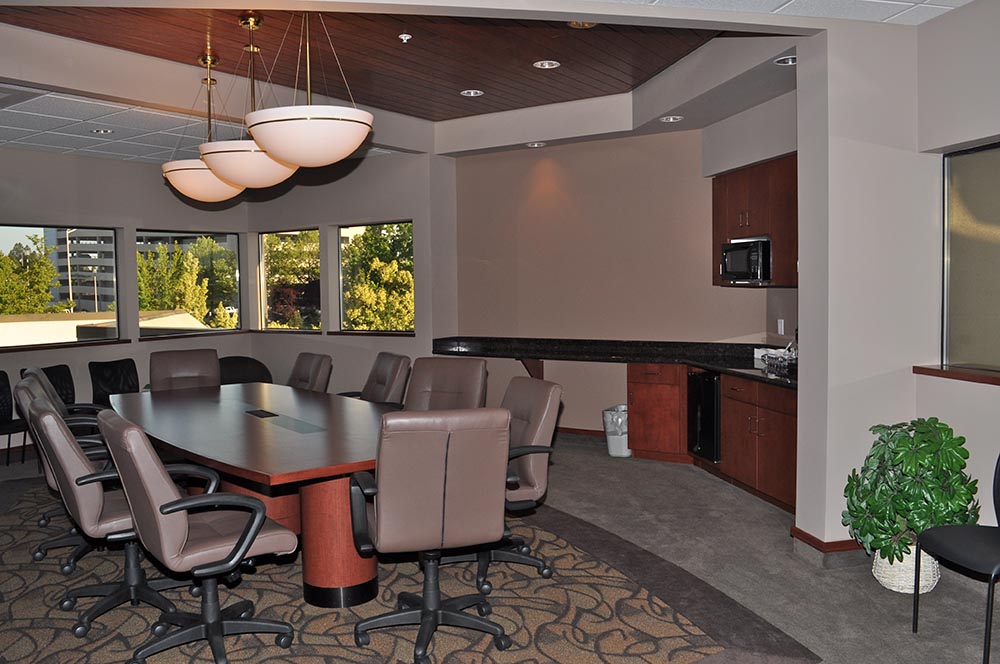
Interlake Medical Building Conference Room
Project Scope: Tenant Improvement
Architect: John Eixenberger Architect
704 square feet
Williamson Johnson Company partnered with Parkwood Business Properties and John Eixenberger on this 704 square foot conference room remodel. Finishes include custom cabinets, granite counter tops, wood ceilings and carpet flooring.
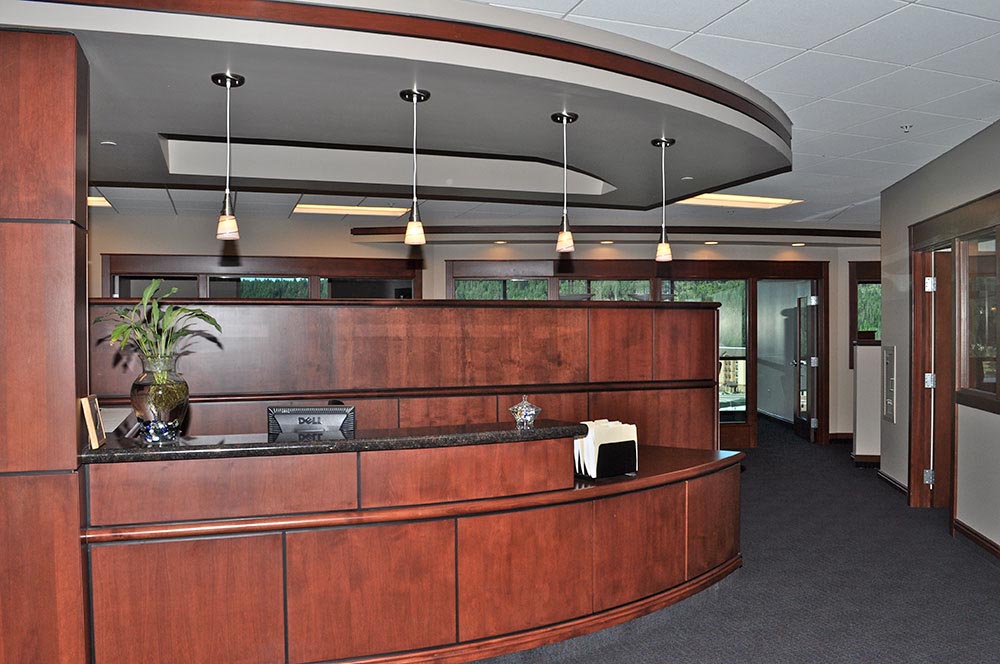
Parkwood Business Properties
Project Scope: Tenant Improvement
Architect: John Eixenberger Architect
3,681 square feet
Parkwood Business Properties selected Williamson Johnson Company to build their new office located in the Riverview Tower. Interior finishes combine fine millwork, granite countertops, custom cabinetry, and quality flooring.
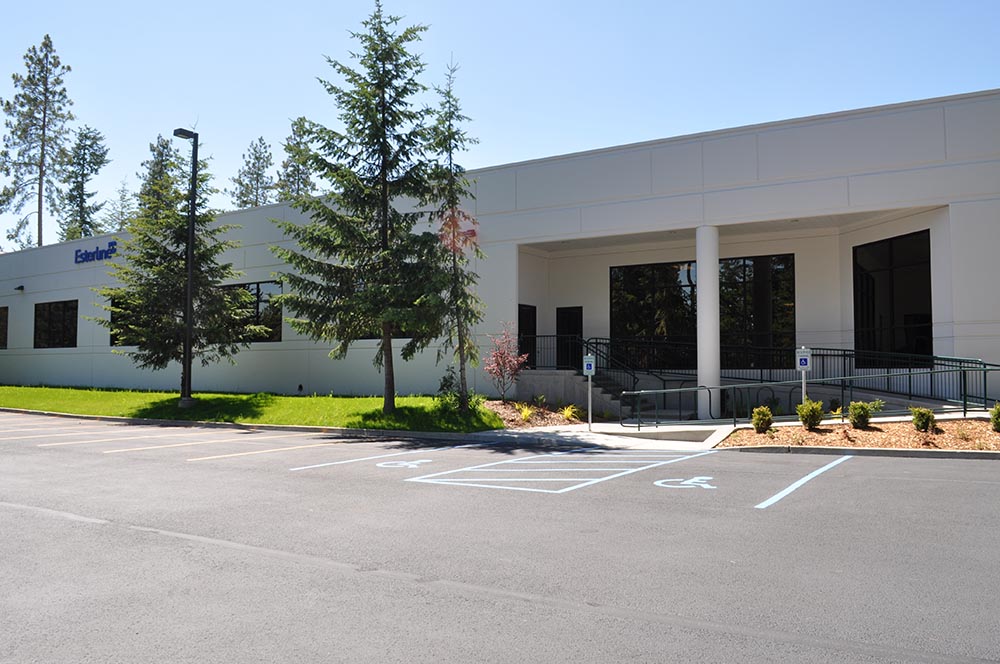
Esterline
Project Scope: Site Development / New Construction / Tenant Improvement
Architect: John Eixenberger Architect
55,000 square feet
Williamson Johnson Company partnered with Parkwood Business Properties, Esterline and John Eixenberger on this 55,000 square foot addition to the existing Esterline building. Concrete tilt-up project included site development, concrete slab, erection of concrete panels, landscaping and tenant improvements. Business was uninterrupted and remained open during construction.
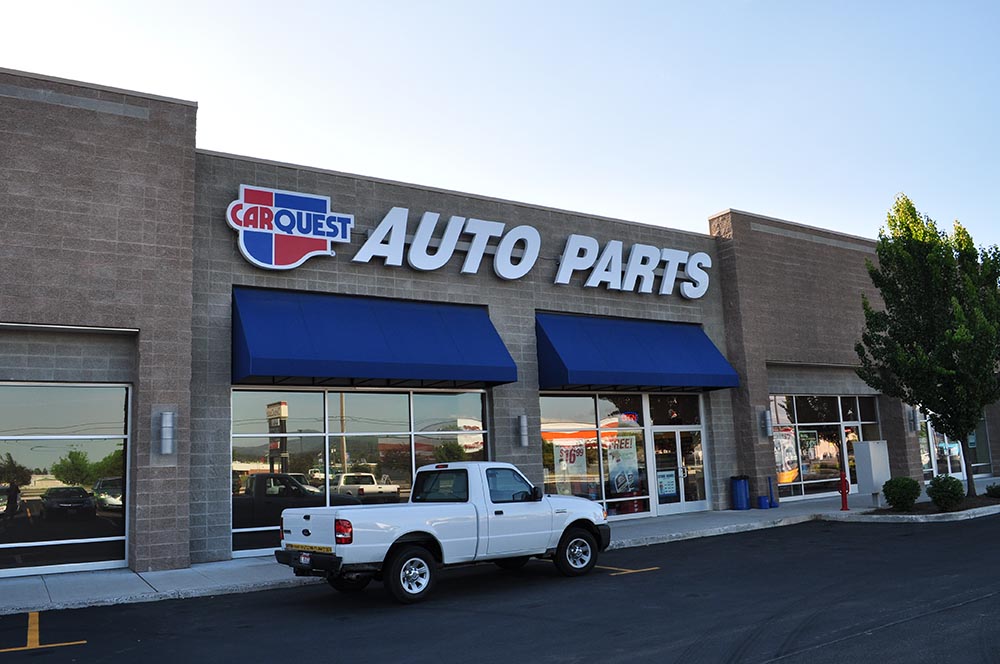
Carquest
Project Scope: Tenant Improvement
Architect: Wolfe Architectural Group
6,558 square feet
Carquest, located in the Coeur d'Alene Town Center, features a 2,270 square foot showroom, employee lounge, storage area, restrooms and an office. Tenant Improvement included vinyl composition tile, lighting, aluminum storefront and custom canopies.
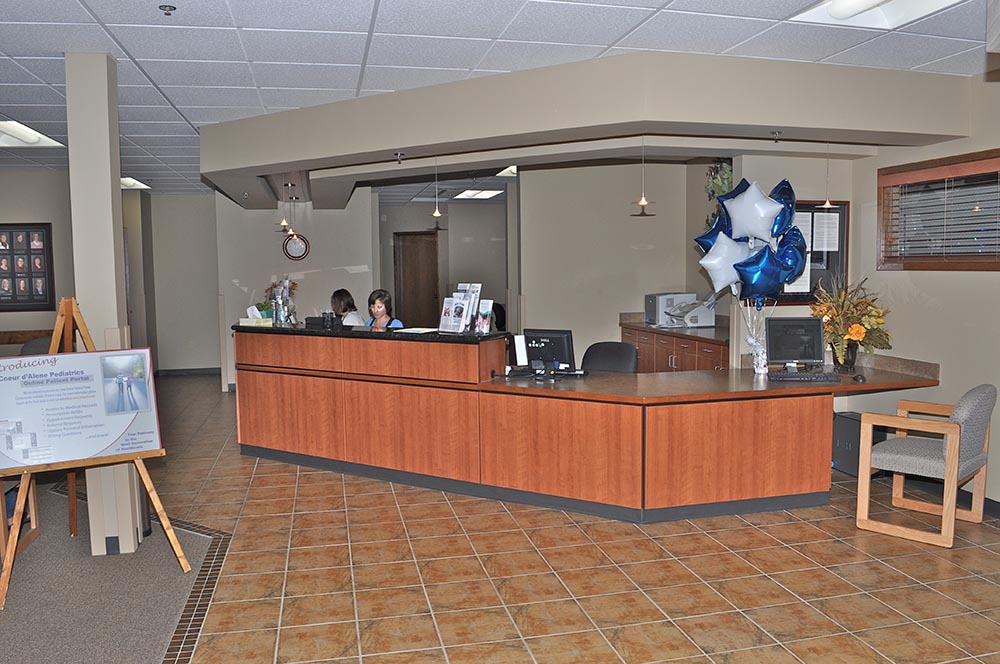
Coeur d'Alene Pediatrics
Project Scope: Tenant Improvement
Architect: John Eixenberger Architect
4,085 square feet
Williamson Johnson Company partnered with Parkwood Business Properties and John Eixenberger Architect on this tenant improvement. Williamson Johnson Company self performed demolition of existing tenant space and steel stud framed all new interior walls. Finishes include custom cabinets, granite counter tops, porcelain tile and carpet flooring. Business was uninterrupted and remained open during construction.
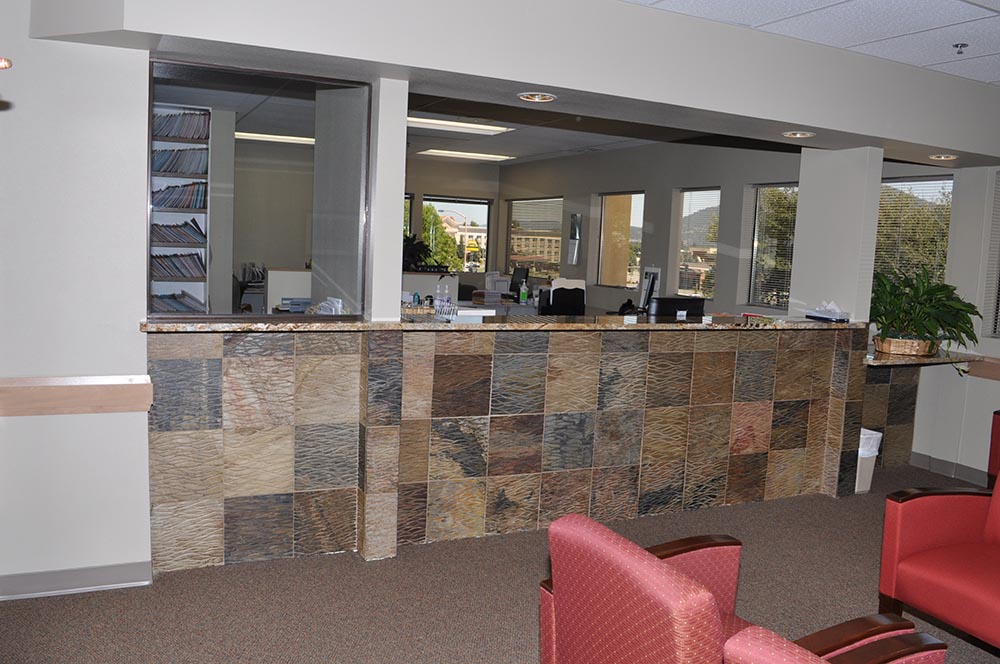
Kootenai Surgical Associates
Project Scope: Tenant Improvement
Architect: John Eixenberger Architect
3,906 square feet
Williamson Johnson Company self performed demolition of existing tenant space and steel stud framed all new interior walls. Remodel included a waiting room, reception area, offices, restrooms, clerical room, exam rooms and a break room. Interior finishes include custom cabinets, granite counter tops, slate wainscot, vinyl composition tile and carpet flooring. Business was uninterrupted and remained open during construction.
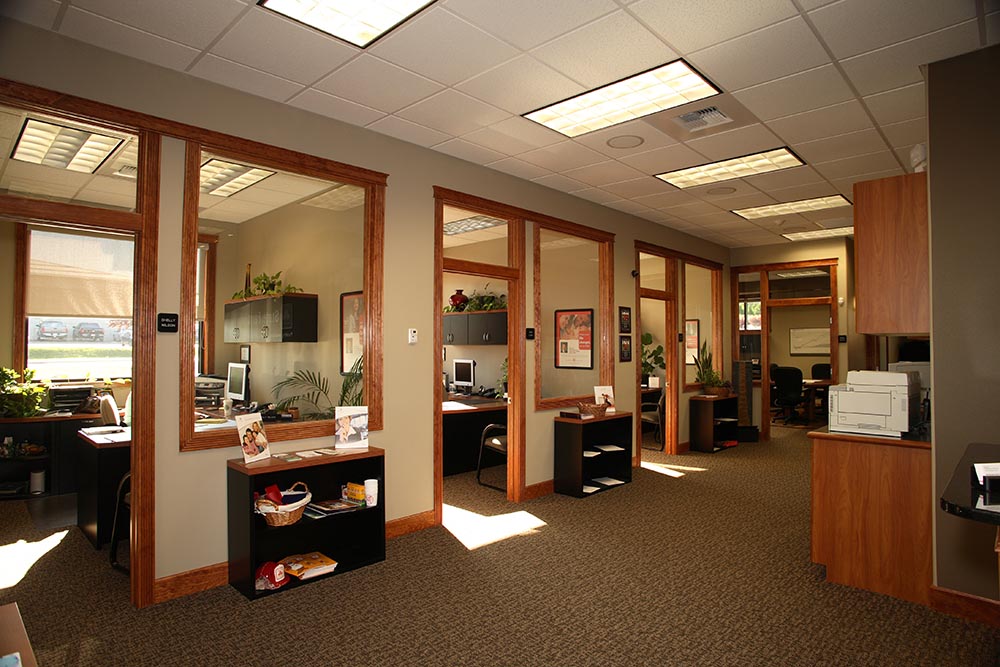
Brian Goetz - State Farm Insurance
Project Scope: Tenant Improvement
Architect: Momentum Architecture
5,207 square feet
Brian Goetz selected Williamson Johnson Company as the general contractor for this tenant improvement. Interior includes reception area, offices, kitchen, restrooms, and storage rooms. Interior finishes combine fine millwork, granite countertops, custom cabinetry, and carpet. The space was designed for maximum productivity with colors and lighting conducive to employee and client comfort.
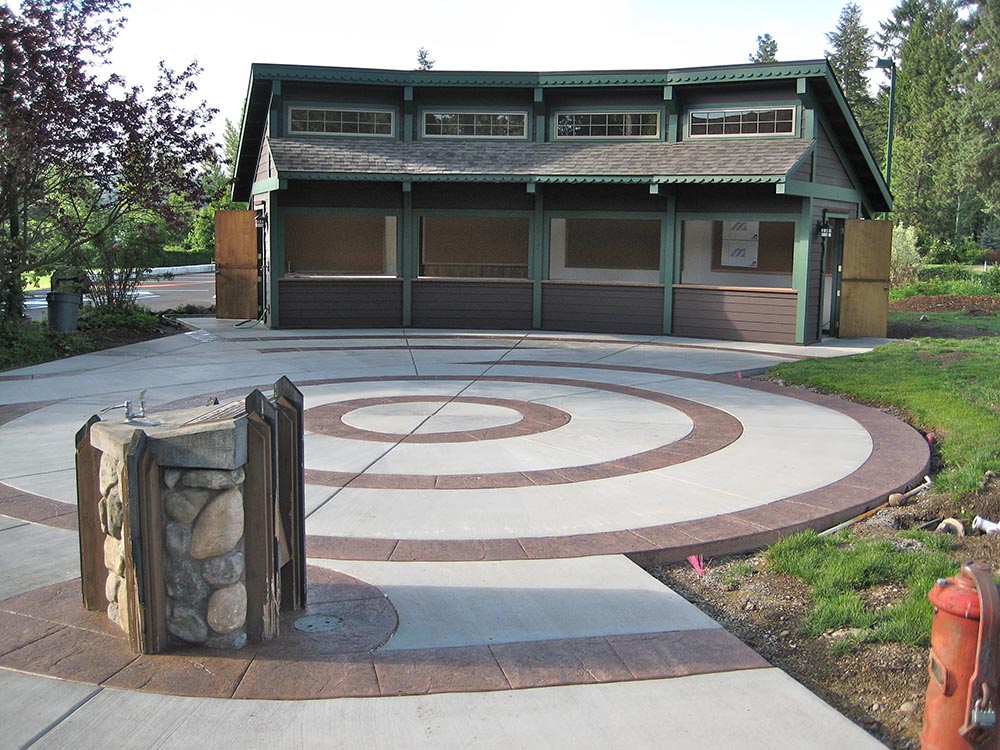
Hayden Lake Country Club Score Shack
Project Scope: Site Development / New Construction
Architect:: G.D. Longwell Architects
334 square feet
Hayden Lake Country Club selected Williamson Johnson Company as the general contractor for this ground-up project. G.D. Longwell Architects designed this building to match existing structures on the Country Club property. Project included decorative stained and stamped concrete surfaces. Business was uninterrupted and remained open during construction.
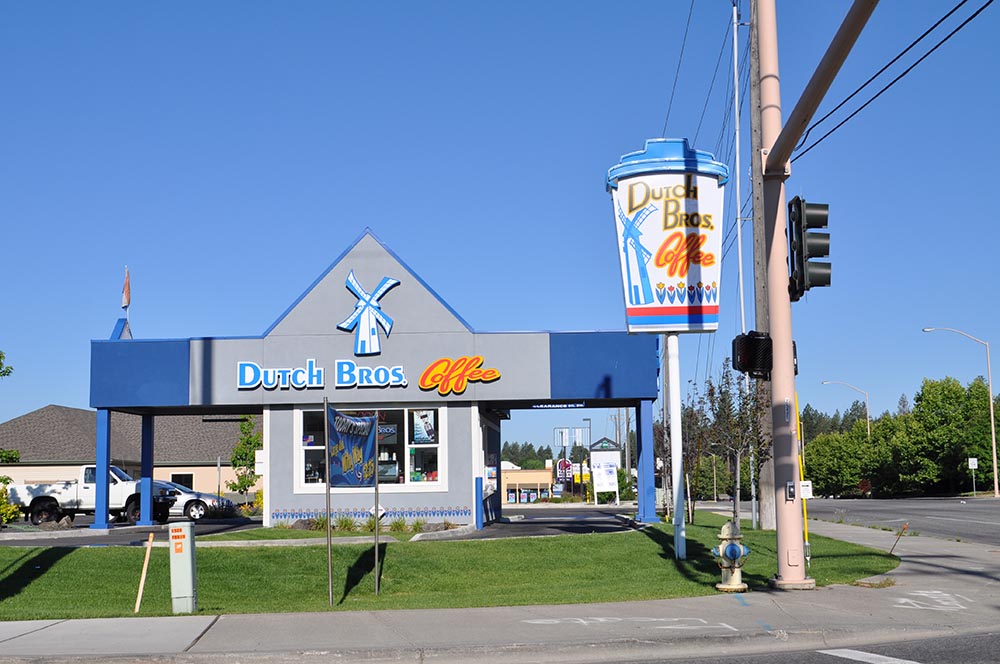
Dutch Bros. Coffee
Project Scope: Site Development / New Construction
Architect: Forte Architecture & Planning
416 square feet
Williamson Johnson Company built Coeur d'Alene's very first Dutch Bros. Coffee. This project was wood framed with an EIFS finish and included two drive through service windows. Project also included site development for both Dutch Bros. Coffee and Oil Can Henry's.
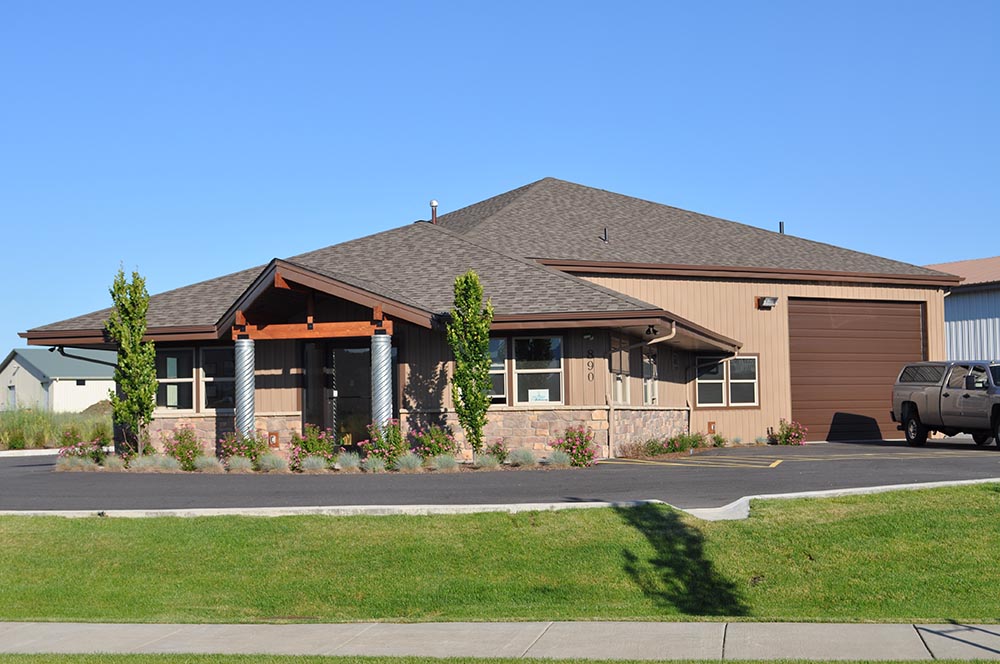
Mainstream Electric
Project Scope: Site Development / New Construction
Architect: Rice Architecture
3,355 square feet
Todd & Elaine Damschen selected Williamson Johnson Company to build this wood framed 3,355 square foot building. Building exterior features architectural wood beams, stone veneers, Hardi siding and comp shingle roof. Building interior features a reception area, offices, conference room, restrooms, kitchen and a 1,676 square foot warehouse. In addition to the building construction, the project also included complete site development and landscaping.
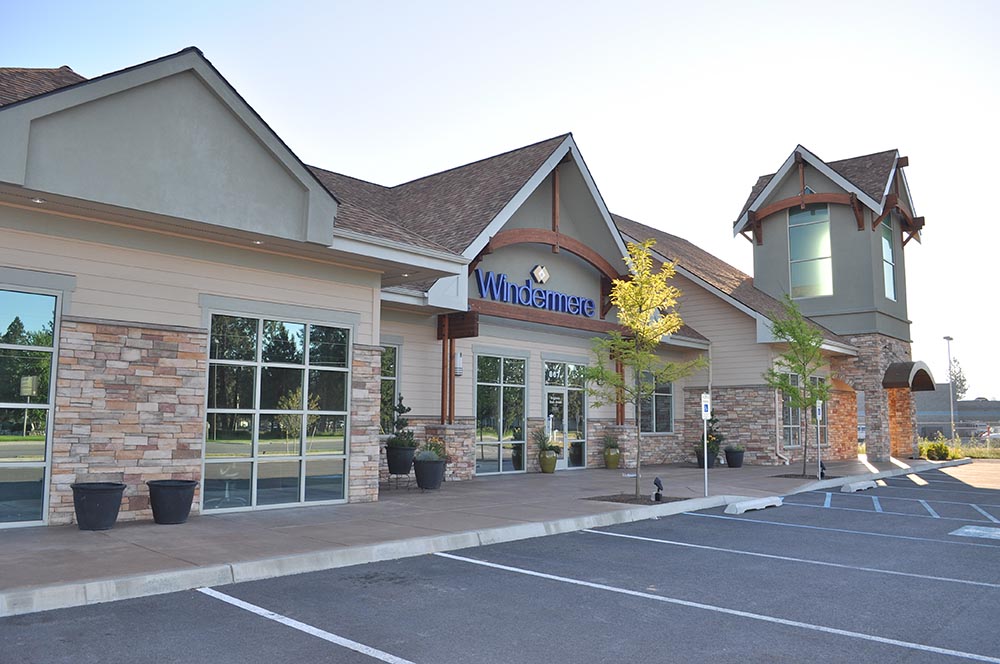
Griffitts Commercial Park
Project Scope: Site Development / New Construction
Architect: Lindquist Architects
10,000 square feet
Donald Smock selected Williamson Johnson as the general contractor for this ground-up project. Two 5,000 square foot wood framed buildings are connected by a porte cache and are accented by architectural towers. Exterior finishes combine Hardi siding, stone veneer, EIFS, metal canopies, and exposed architectural gluelam beams. In addition to the building construction, the project also included complete site development and landscaping.
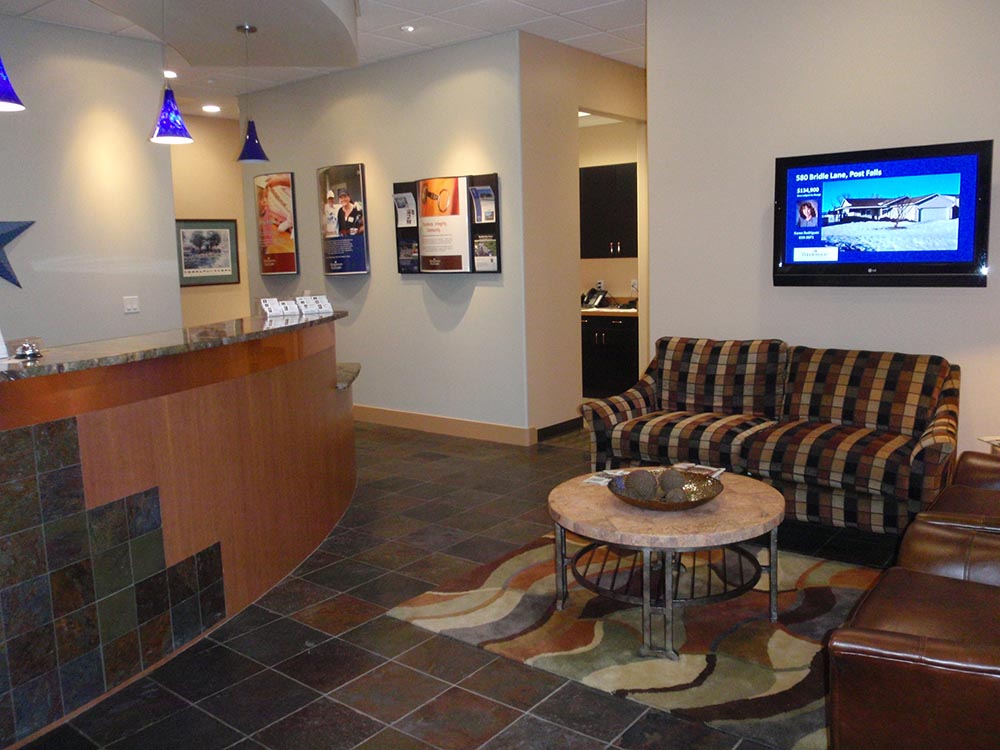
Windermere - Hayden
Project Scope: Tenant Improvement
Architect: Lindquist Architects Interior Design: Ron Thompson
5,000 square feet
Williamson Johnson Company partnered with Lindquist Architects and Ron Thompson to complete this two phase tenant improvement. Interior features, private offices, conference room, reception area, bathrooms and kitchenette. Custom finishes include marble countertops, fine finish carpentry, carpet and slate flooring.
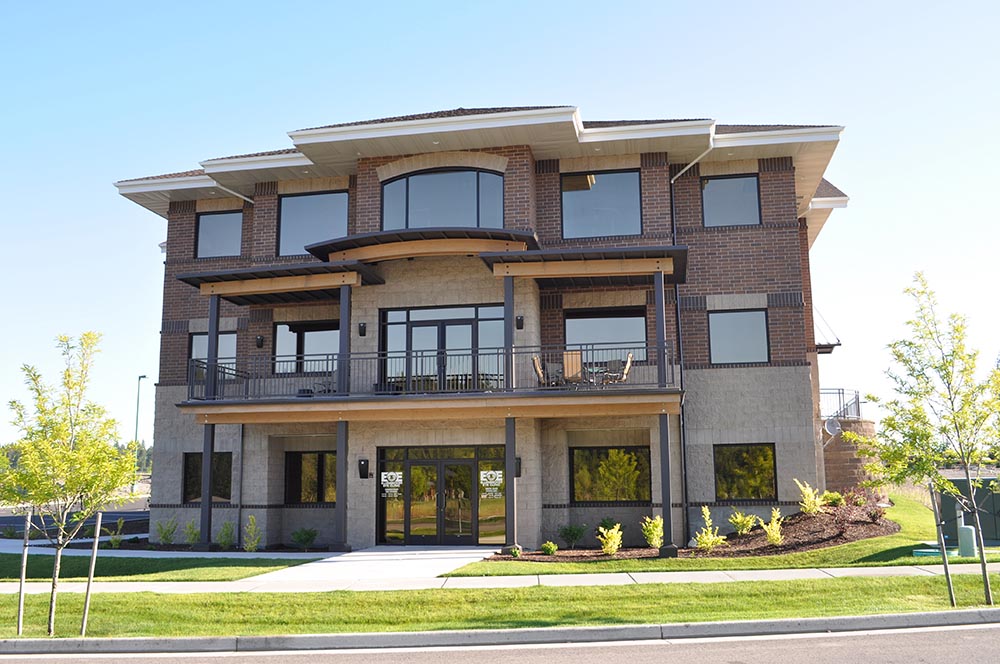
River Cress Professional Building
Project Scope: Site Development / New Construction
Architect: Momentum Architecture
11,471 square feet
This new three story, 11,471 square foot building in Coeur d'Alene, is a wonderful example of high-end office space. The building is located in Riverstone with wonderful views of Riverstone Park and the Spokane River. The multi story, wood framed building was designed for Tim Skelton's State Farm Insurance office, Riverstone Orthodontics and Ellenbecker Eye Clinic.
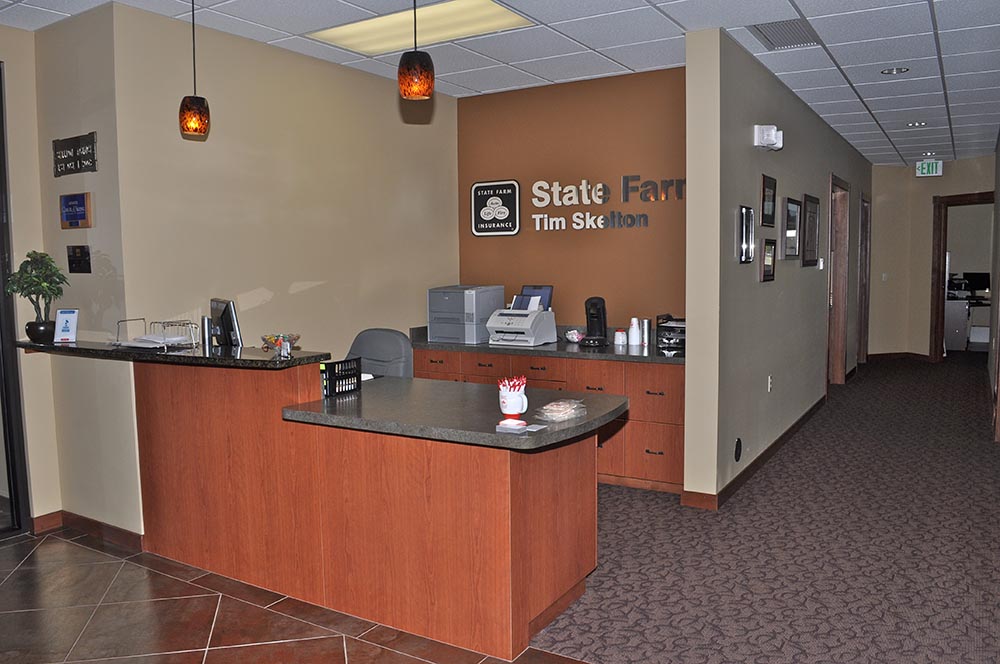
Tim Skelton - State Farm Insurance
Project Scope: Tenant Improvement
Architect: Momentum Architecture
1,523 square feet
Tim Skelton's interior features, private offices, employee lounge, a fireplace and a 400 square foot deck. Finishes include granite countertops, custom cabinetry, fine millwork, carpet and tile flooring. Williamson Johnson Company collaborated with State Farm Insurance during the tenant improvement to ensure timely installation of all data cabling and local area network.
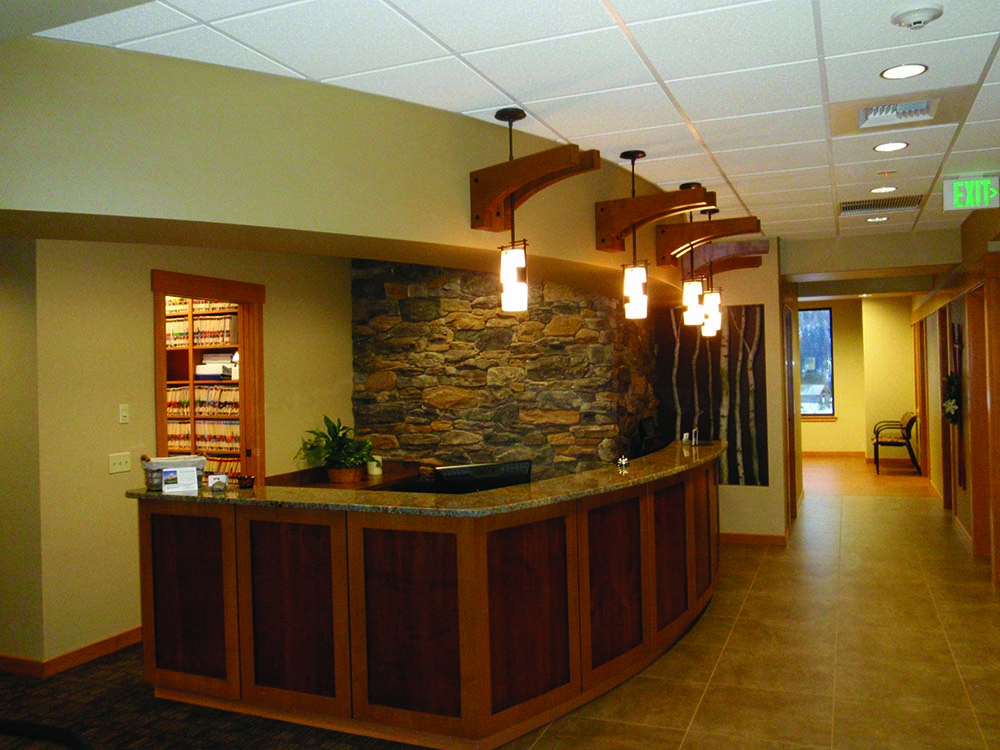
Riverstone Orthodontics
Project Scope: Tenant Improvement
Architect: OMS Architecture Interiors
3,269 square feet
Williamson Johnson Company and OMS Architecture Interiors worked together to complete Dr. Michael Chaffee's state-of-the-art facility. Interior includes a reception area, waiting room, brushing station, kid's video arcade, treatment areas, labs and an employee lounge. The client's passion for the outdoors inspired the design and finishes which includes artificial rocks and trees designed by the Lakeland Company.
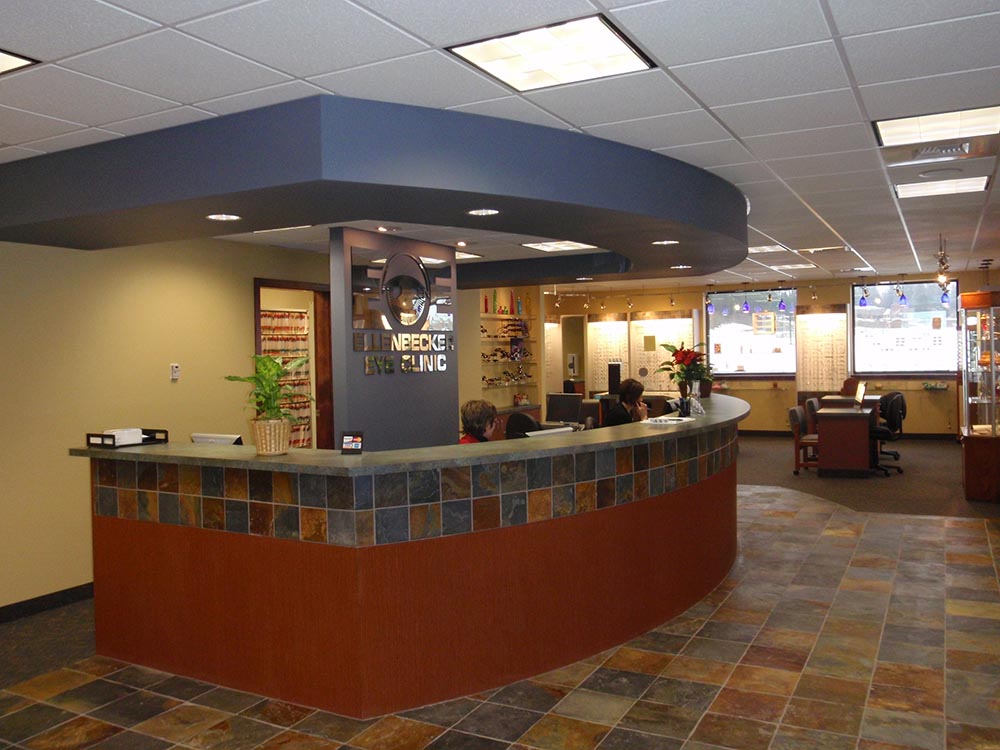
Ellenbecker Eye Clinic
Project Scope: Tenant Improvement
Architect: Barbara Wright Design
3,239 square feet
Ellenbecker Eye Clinic is located on the first floor of the River Cress Professional Building and is Coeur d'Alene's premier eye clinic. The open floor plan promotes a natural flow between patients and employees, with convenient lab and private consultation rooms close by. The reception desk, interior finishes, and contemporary eyeglass displays make this office one of a kind.
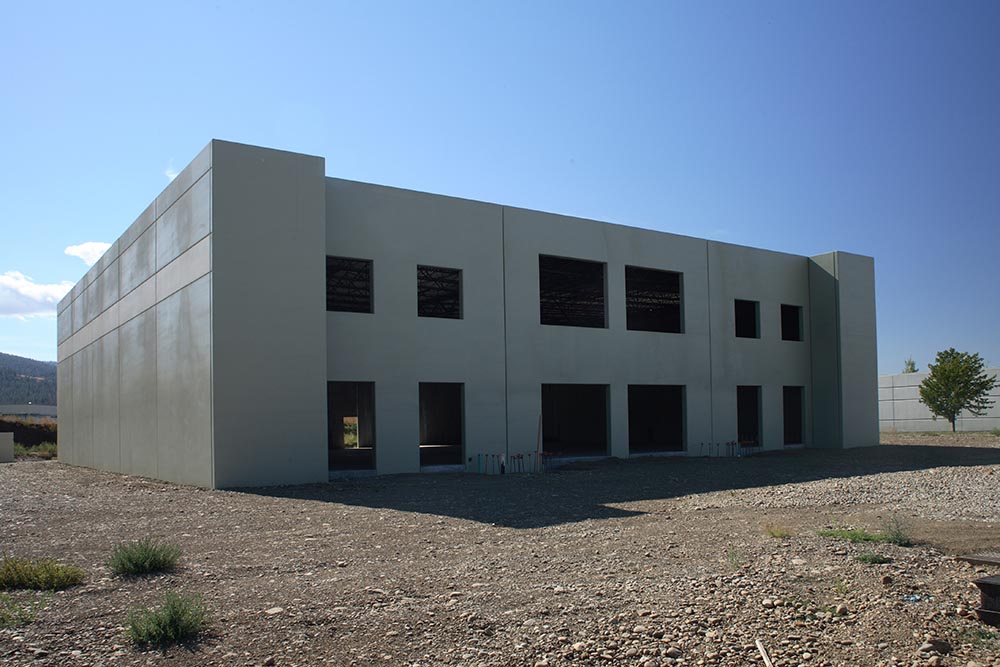
Woodshop Specialties
Project Scope: Site Development / New Construction
Architect: ML Architect & Associates
10,000 square feet
Williamson Johnson Company was selected as the general contractor for the first phase of this 10,000 square foot concrete tilt-up building. Project included site development, concrete slab, and erection of concrete panels.
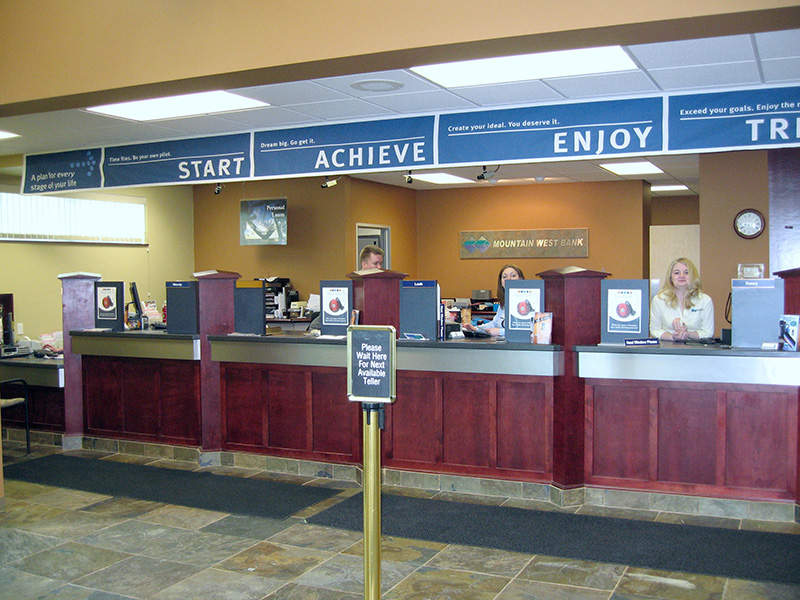
Mountain West Bank - Post Falls
Project Scope: Tenant Improvement
Architect: Patano Architects
3,176 square feet
Mountain West Bank selected Williamson Johnson Company as the general contractor for this tenant improvement. Demolition of existing walls were necessary to make room for an open lobby and contemporary cubicles. Interior finishes included new paint, slate floors, carpet and custom cabinetry. Business was uninterrupted and remained open during the remodel.
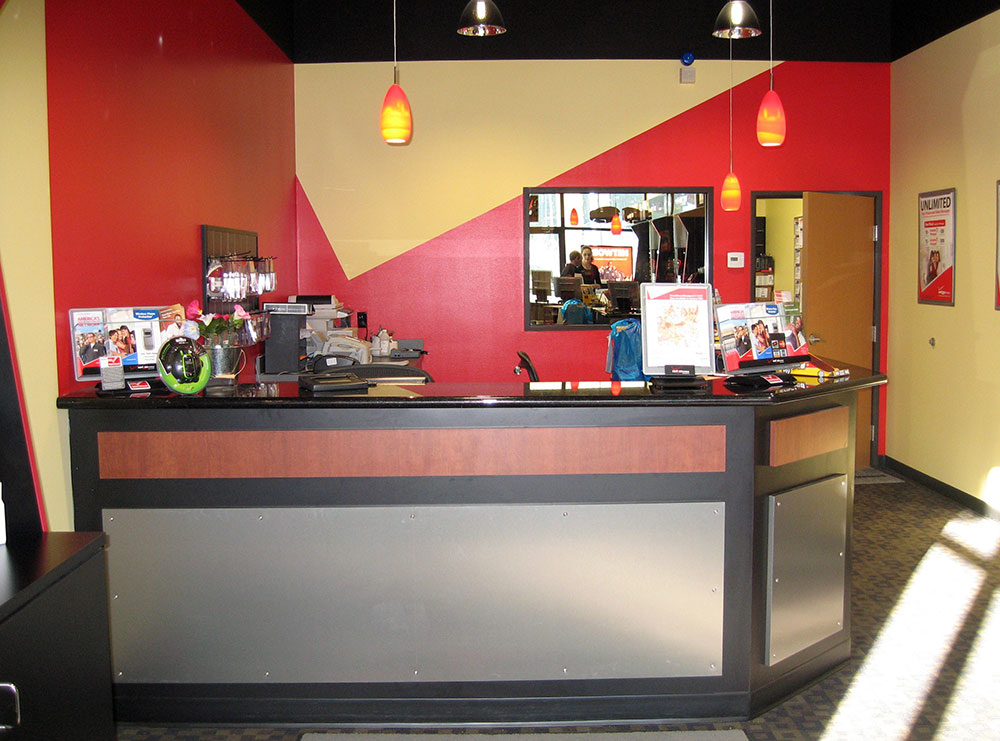
Phones Plus Wireless
Project Scope: Tenant Improvement
Architect: Wolfe Architectural Group
877 square feet
Chris Cheeley selected Williamson Johnson Company for this tenant improvement at the Highland Crossing shopping center in Post Falls. Interior includes a reception area, office, restrooms, and retail space. Interior finishes include granite countertops, custom cabinets, vinyl and carpet flooring.
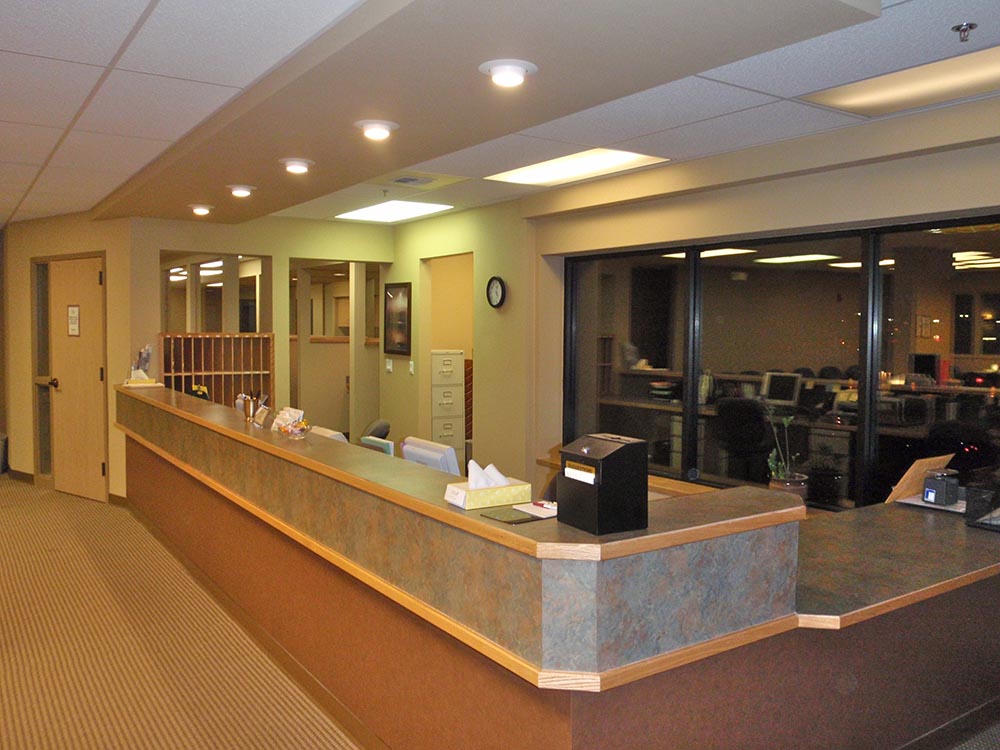
Heart Clinics Northwest
Project Scope: Tenant Improvement
Architect: John Eixenberger Architect
9,989 square feet
Williamson Johnson Company provided remodeling of existing facilities and expanded Heart Clinics Northwest operation into 9,989 square feet. Tenant improvement included new open lobby, reception area, waiting room, scheduling area, copy/storage room, nurses station, triage and exam rooms. Business was uninterrupted and remained open during the remodel.
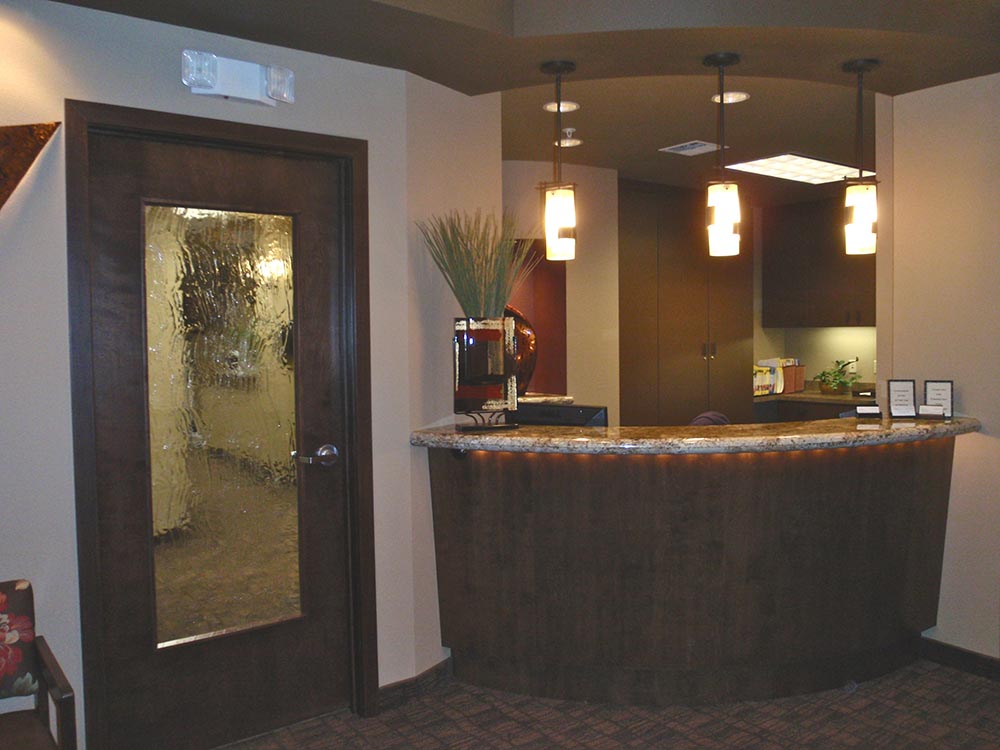
Minimally Invasive Surgery Northwest
Project Scope: Tenant Improvement
Architect: Architects West, Inc. Interior Design: Jan Sturges
2,119 square feet
Williamson Johnson company collaborated with Jan Sturges to complete this project located in the Northwest Medical Office Building in Post Falls. This 2,119 square foot facility creates an uplifting and soothing environment with residential style lighting, warm colors, fine millwork, granite countertops, custom cabinetry and quality flooring.
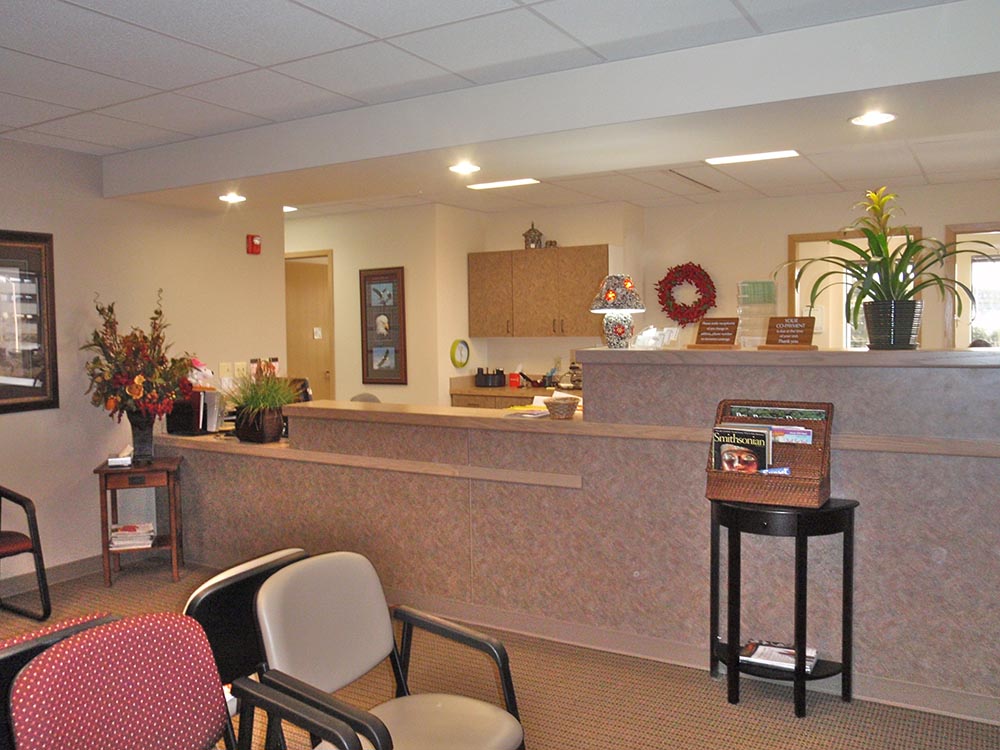
Pulmonary Consultants of North Idaho
Project Scope: Tenant Improvement
Architect: John Eixenberger Architect
3,739 square feet
Williamson Johnson Company partnered with Parkwood Business Properties and John Eixenberger Architect on this tenant improvement. Williamson Johnson Company self performed demolition of existing tenant space and steel stud framed all new interior walls. Interior includes reception area, waiting room, offices, restrooms, chart room, nurses station, exam rooms and triage rooms.
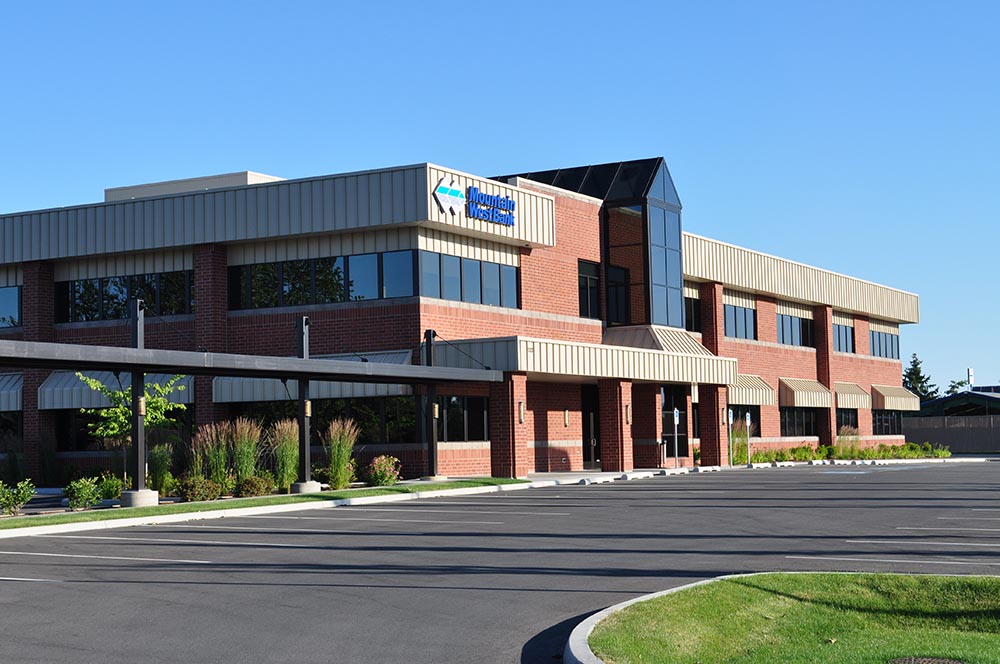
Mountain West Bank - Operations
Project Scope: Site Development / New Construction
Architect: John Eixenberger Architect
28,400 square feet
Williamson Johnson Company partnered with Parkwood Business Properties, Mountain West Bank and John Eixenberger on this 28,400 square foot project. This multi-story wood framed building combines veneer brick, custom glass, aluminum storefront, and is accented by architectural metal. In addition to the building construction, the project also included complete site development, landscaping and tenant improvements.
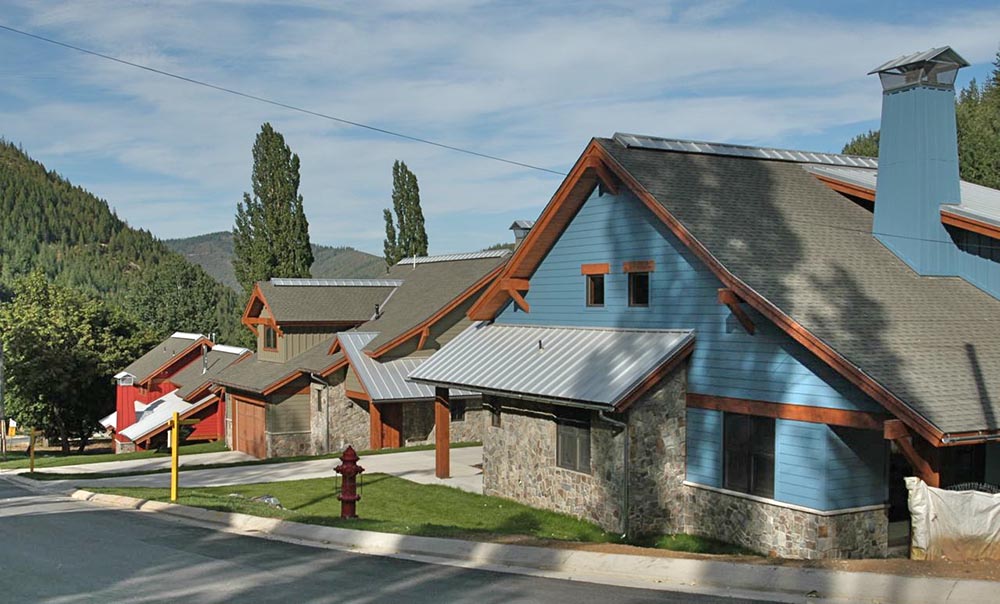
Wardner Canyon Project
Project Scope: Site Development / New Construction
Architect: JSA Architects
1,636 & 1,995 square foot homes
Williamson Johnson Company collaborated with Wardner Land Company in the completion of Phase I of this residential project. This project was within the Bunker Hill Superfund site and all rules and regulations were followed to ensure the integrity of clean soil within the site. Three homes were built using the finest materials and workmanship. Phase I included complete site development for future and present homes and all landscaping.
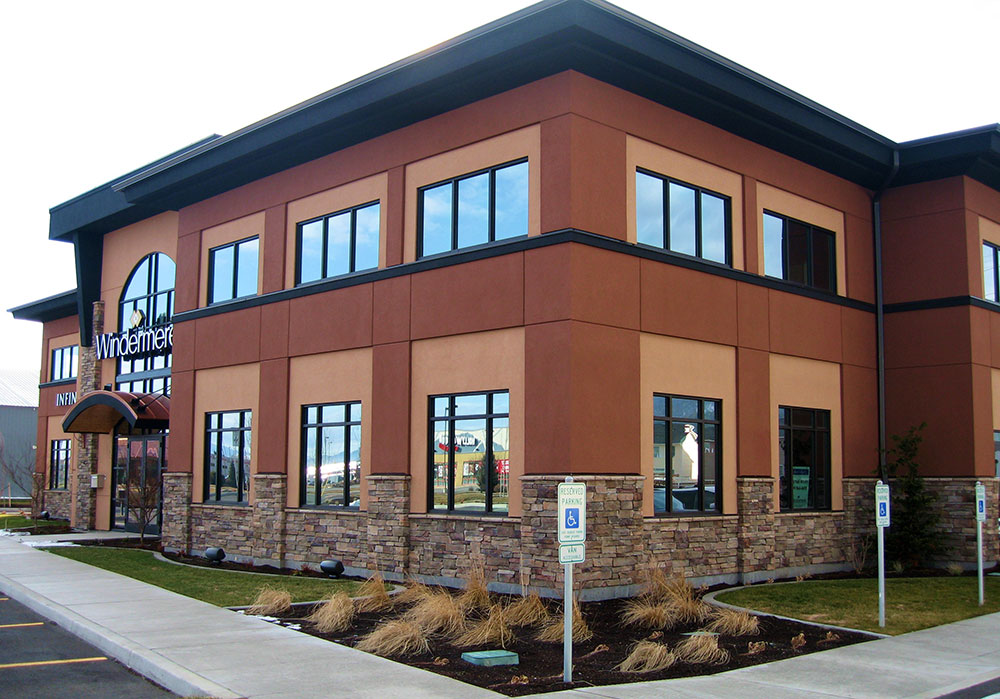
Windermere - Coeur d'Alene Realty
Project Scope: Site Development / New Construction
Architect: Lindquist Architects
14,435 square feet
This two story 14,435 square foot wood framed building is the home of Windermere Realty and Infinity Financial. Building exterior features stone veneers and EIFS finish. Building interior features an open lobby, conference room, private offices, bathrooms, employee lounge and Schindler hydraulic elevator. In addition to the building construction, the project also included complete site development, landscaping and tenant improvements.
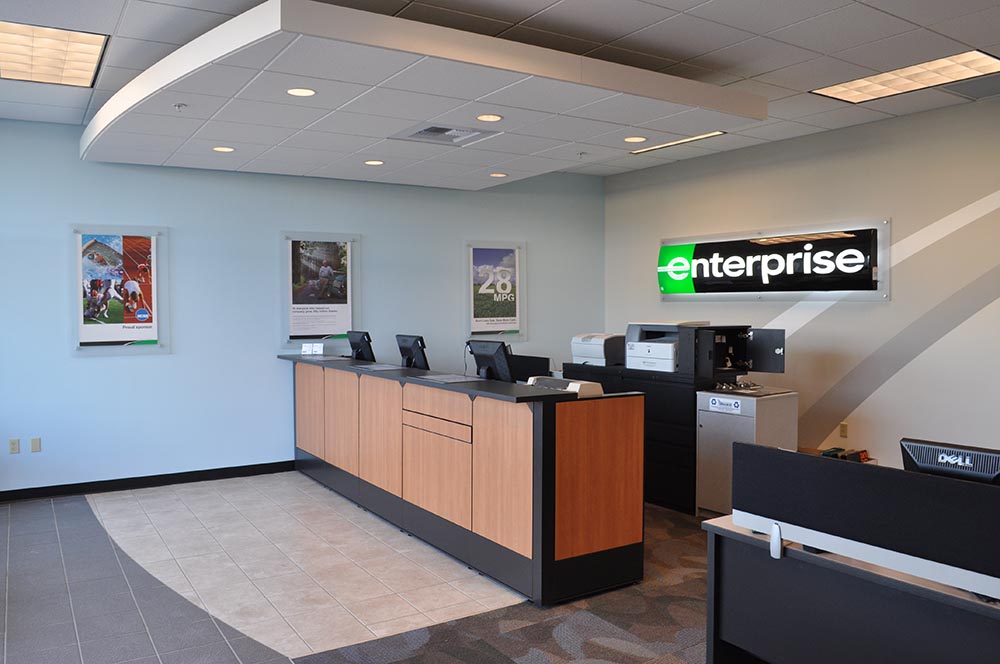
Enterprise
Project Scope: Tenant Improvement
Architect: Wolfe Architectural Group
1,809 square feet
Enterprise, located in the Coeur d'Alene Town Center, features a lobby, office space, bathrooms, break room, storage and a custom maintenance/car wash area with overhead doors and metal wall panels. Interior finishes include custom wallpaper, cabinets, tile and carpet flooring.
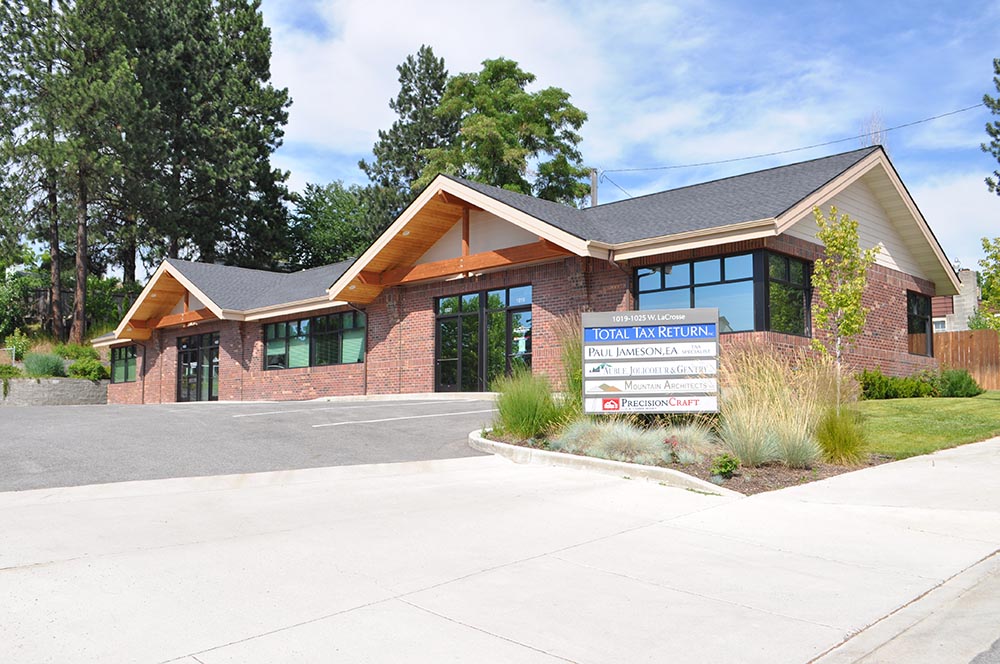
Lacrosse Office Building
Project Scope: Site Development / New Construction
Architect: Scott Cranston Architect
3,300 square feet
Paul Jameson selected Williamson Johnson Company as the general contractor for this ground-up project. This 3,300 square foot wood framed building features custom glass and aluminum storefront which is complemented by brick veneer and Hardi siding. In addition to the building construction, the project also included complete site development, landscaping and tenant improvements.
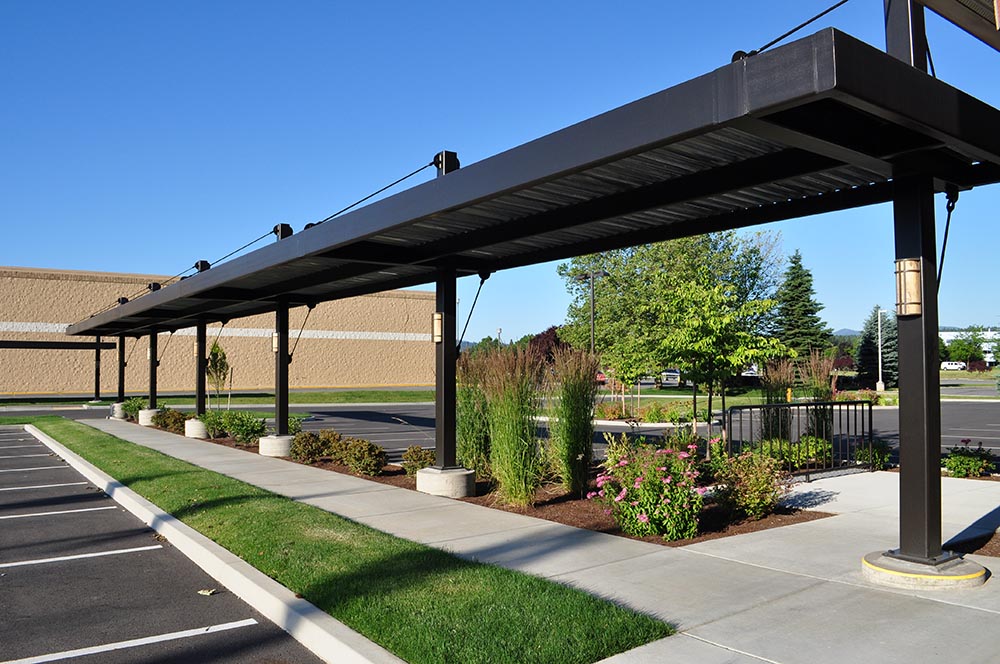
Covered Walkway
Project Scope: Site Development / New Construction
Architect: John Eixenberger Architect
350 lineal feet
Williamson Johnson Company partnered with Parkwood Business Properties and John Eixenberger on this steel structure covered walkway. Over 350 feet in length, this structure consists of steel rods, steel columns, metal roofing, concrete column bases, concrete sidewalks and sconce lighting. The project also included site development and landscaping.
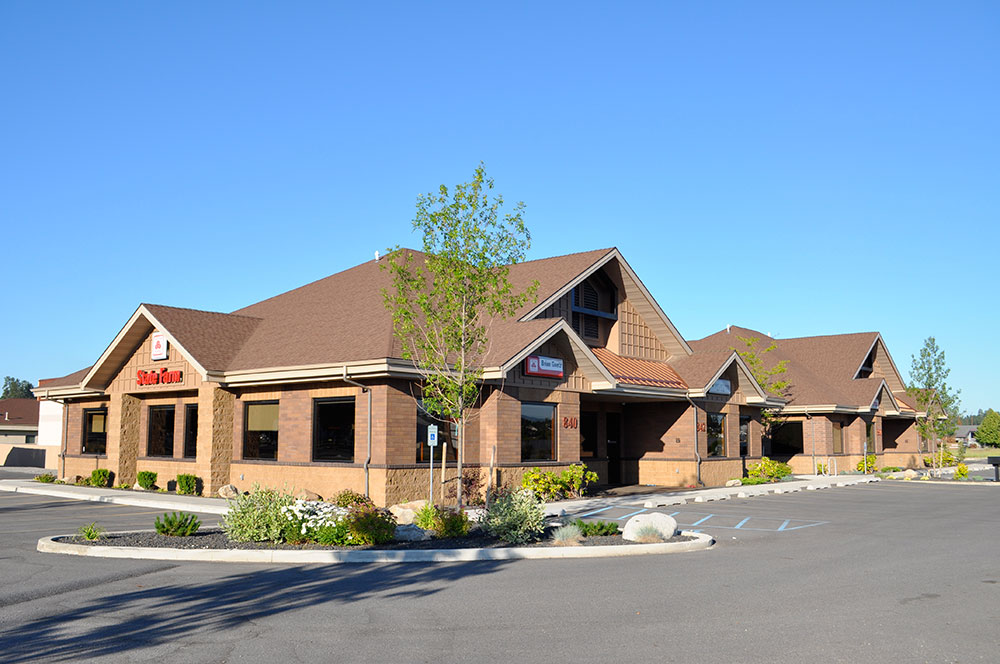
Commerce Park Professional Suites
Project Scope: Site Development / New Construction
Architect: Momentum Architecture
10,414 square feet
Local State Farm Insurance agent Brian Goetz selected Williamson Johnson Company as the general contractor for this ground-up project. This two building wood framed project combines split face block masonry, veneer brick and is accented by architectural metal and Hardi board & batton. In addition to the building construction, the project also included complete site development, landscaping and tenant improvements.
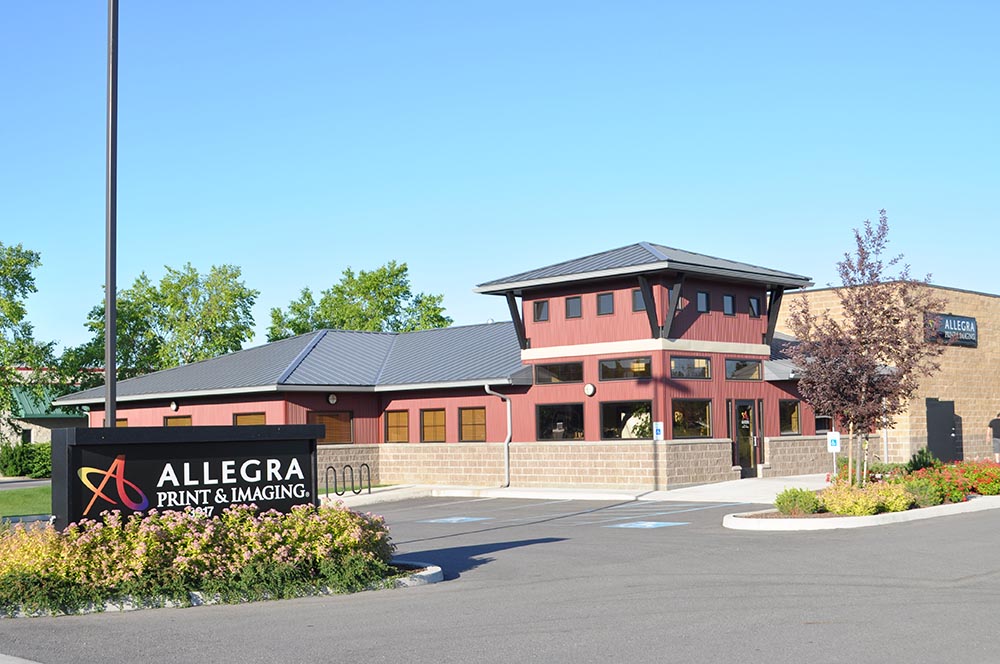
Allegra Print & Imaging
Project Scope: Site Development / New Construction
Architect: Momentum Architecture
13,710 square feet
Allegra Print & Imaging is a commercial printing facility that includes 3,377 square feet of sales and design offices and 10,333 square feet of warehouse and finishing. Exterior finishes combine split face block masonry and architectural metal roof and siding. In addition to the building construction, the project also included complete site development, landscaping and tenant improvements.
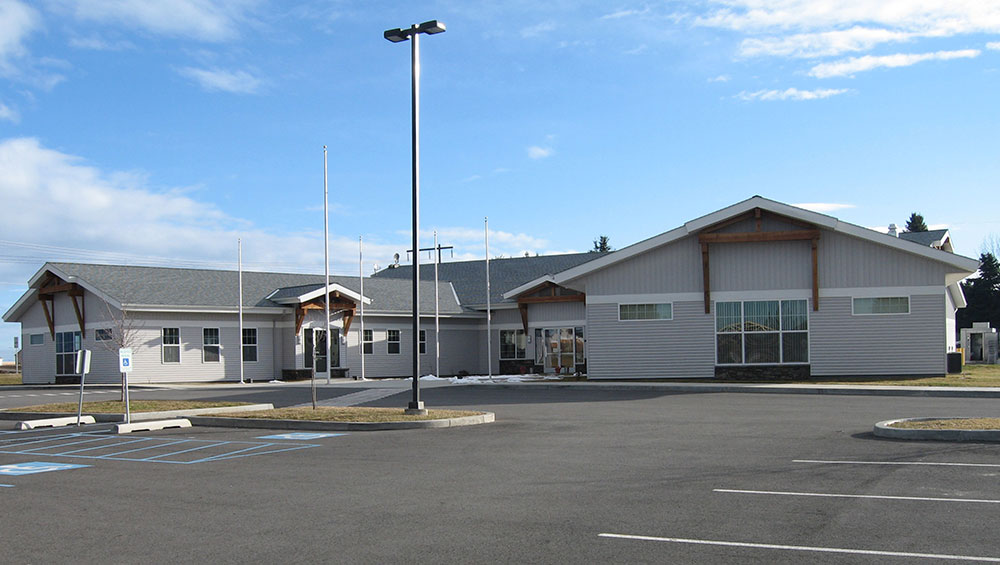
American Legion Post No. 143
Project Scope: Site Development / New Construction
Architect: Wolfe Architectural Group
12,568 square feet
American Legion, a non-profit community service organization, selected Williamson Johnson Company as the general contractor for this ground-up project. Williamson Johnson Company collaborated with sub-contractors and suppliers to minimize the building costs. Donations of materials and time helped complete this project below the estimated budget. Interior includes offices, conference room, banquet room, commercial kitchen, bathrooms, bar with a walk-in cooler, and storage rooms. In addition to the building construction, the project also included complete site development and landscaping.
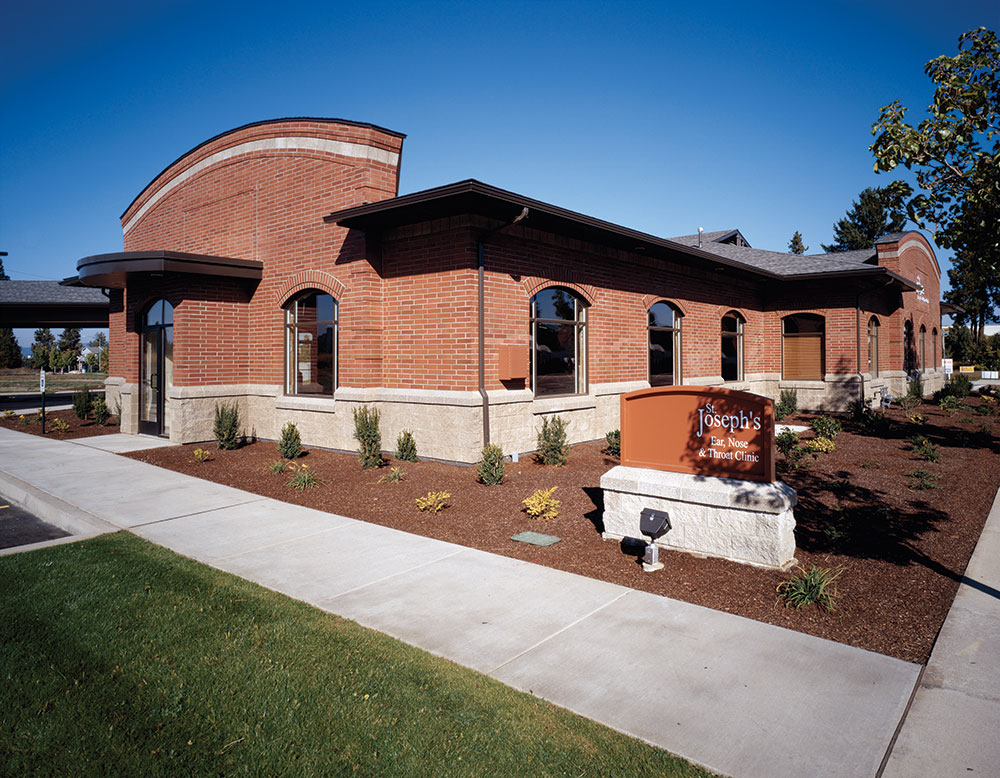
St. Joseph's Ear, Nose & Throat Clinic
Project Scope: Site Development / New Construction
Architect: G.D. Longwell Architects
5,948 square feet
Dr. deTar selected Williamson Johnson Company as the general contractor for this ground-up project. This wood framed building houses St. Joseph's Ear, Nose & Throat Clinic and Producers AG. The exterior finishes combine split face block masonry and brick veneer. In addition to the building construction the project also included complete site development, landscaping and tenant improvements.
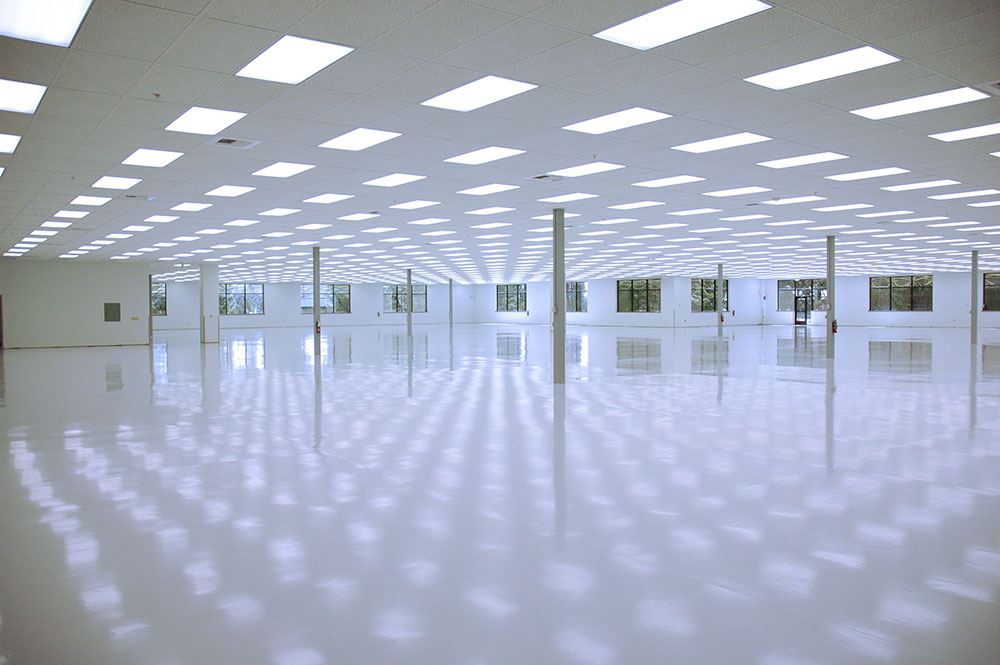
Information to Come
Project Scope: Information to Come
Architect: Information to Come
Information to Come square feet
Information to Come
